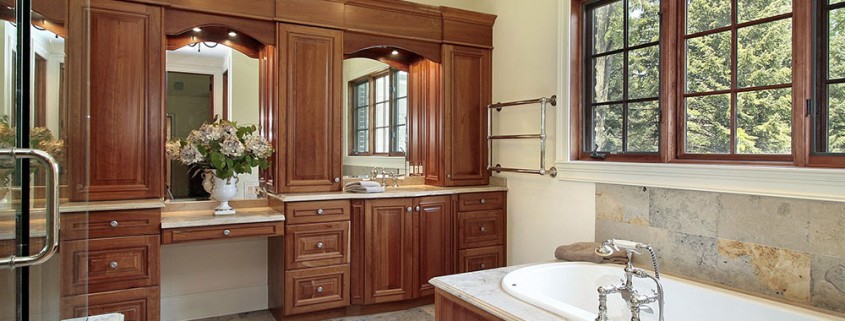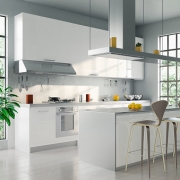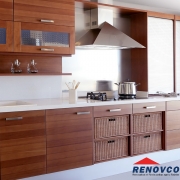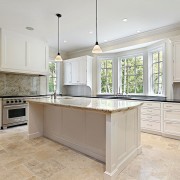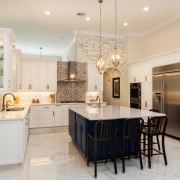Planning for a Kitchen Renovation
Are you thinking about planning for a kitchen renovation? Do you think that the kitchen is the heart of a house? Many childhood memories we spend there and nowhere else. We can smell our favorite foods. Our lovely mornings when we left for school. Do you miss these beautiful memories too?
However, a kitchen is more than just entertaining friends and connecting with our family. In fact, the kitchen is a workroom and should be as functional as it is welcoming of our friends or colleagues. For all these reasons and more, there is no place in your home that you will be able to benefit more from well thought out design than our kitchen.
The Importance of Good Kitchen Design
Let’s look at some of the elements that Renovco Ottawa for renovation services for the kitchen renovation.
Quantity and Quality of Light
One of the aspects that are often neglected by us for the good design of our kitchen is the importance left by the abundant and warm light. Having an ample supply in the kitchen and with equal light is important for a large number of reasons. Adequate light in the kitchen is important during cooking for reasons of efficiency, safety, and ability to produce food of the highest quality. The amount of light in your kitchen is also a very important factor in creating a comfortable and very attractive environment.
An attractive atmosphere is essential for our kitchen. The quality of natural and fluorescent light are the two main features of an attractive atmosphere. Each of them gives us special and unique lighting.
Workflow Efficiency
The Stove, Refrigerator and Sink are the 3 key specific points where a kitchen is most supported. These three points in the kitchen create what is known as the work triangle. For better planning, their total lengths should not exceed a total of 8 meters with a length of 1.2 – 2.8 meters each.
Foot Traffic Control
An important model for the kitchen is the traffic models, which should not pass through the work triangle. This is more when we are dealing with large kitchens and where we are dealing with more than one chef. Cooking lines should be at least 1 meter for a cook, where each of them is given the opportunity to work freely.
Surface Space and Storage
According to the size of the kitchen, there are different requests for storage and space. Good kitchen renovation planning requires at least 4 meters of the total linear front, and counters should be between 0.6 meters – 0.63 meters each.
| Kitchen Size (sq. m) | Shelf/Drawer Frontage (m) |
| 14 or Less | 35.5 |
| 14-33 | 43.2 |
| 33+ | 50.8 |
· Safety
One of the main principles when planning our kitchen is the importance of its safety. A good designer will be able to design adequate ventilation, miscellaneous fire protection, and compliance with all applicable safety codes with strict measures.
· Functionality
A well-designed kitchen should be planned considering how you plan to use it. If you do not plan to use the kitchen as a dinner or social area, you will have different needs than someone who wants their kitchen to be the main point of home social gatherings.
Why Us?
Our teams of experts are always ready to serve you, whether you would like to design your dream bedroom, remodel a bathroom, finish the basement, create a new home extension, renovate your office or get your home restored after a flood or fire, or maybe just for a new look, you can count on Renovco! Renovco has a smartly identifiable Unique Concept. From emergency work reconstruction, content handling and cleaning, warehousing, mould remediation, Ozone treatment, and Fire-line system to a distribution channel and one-stop-shop for design services. This clever solution is translating to become, not only an exclusive competency that Renovco enjoys but also a profound peace-of-mind feature that clients treasure.

